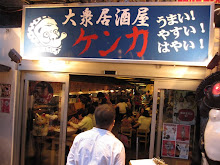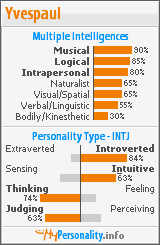Weird Apartments
>> Thursday, February 18, 2010
I don't remember where I found this post about the world's weirdest apartment buildings. Apart from the noise which rarely happens in well built ones, I really do enjoy living in an apartment buildings. You always know that there are people around you and it makes you feel safe. When you have good neighbors, it even gives you a sense of community within the building. 
Habitat 67, Montreal, Canada
Habitat 67 was built in 1967 as part of the World's Fair exposition in Montreal to demonstrate living habitat in the future when people will be forced to live in high density condition. The project was designed to create affordable housing with close but private quarters but demand's for the building's unit has since made them very expensive. There are 354 solid cubes constructed on top of each other and coalesced into 146 “square” residences, each equipped with a garden. I think I passed by it once on my way to a nearby casino during my visit to Montreal once.
Suite Vollard, Curitiba, Brazil
Designed by architect David Fisher, Suite Vollard was the first apartment building with floors that can rotate 360 degrees. Built in 2001, Suite Vollard stand 15 floors in height and 11 of those floors can turn clockwise or counter-clockwise, turning a full 360 degrees in one hour. Apartments in the building sell for $400,000 each.
Rødovre Sky Village, Copenhagen, Denmark
During the research on this building, I happened to stumble upon the Netherlands-based designing firm MVRDV who have designed one of the most jaw-dropping designs I've ever seen. The Rødovre Sky Village illustrated MVRDV's specialties in stacking. The 116 meter tall tower accommodates apartments, a hotel, retail and offices. A public park and a plaza. The building leans and hangs in order to create space for sky gardens. This stackable building is flexible to fulfill market needs, all the units can change their purposes. It's very Lego-like.
Turning Torso Building, Malmö, Sweden.
Right at the time that I'm reading the Kurt Wallander series recommended by Sue. A lot of storylines happens around Malmö. The Turning Torso building was designed by Spanish architect Santiago Calatrava and opening in August 2005. The building reaches 54 stories tall and 623 feet in height, the second tallest building in Europe. Each floor consists of an irregular pentagonal shape rotating around the core and forms a 90 degree twist on the whole building.
Urban Cactus Building, Rotterdam, Netherlands.
Europe seems to be the haven of interesting architectures. The Urban Cactus is a housing project accommodating 98 units in 19 floors. The riverside location dictates a lot of greens to be used on the building, the design on the curvy terrace provide space to appreciate gardening and the outdoors while also provide great views and sunlight. Too bad these don't spin around.
Elephant Building, Bangkok, Thailand
Elephants are Thailand's national symbol, so it's only "natural" for them to build a building resembling the creature. The Elephant building or "Chang" building consists of 7 parts and 32 floors of living, office, recreation and retail space. Although, does it really resemble an elephant?
Nagakin Capsule Tower, Tokyo, Japan
Nagakin Capsule Tower looks modern but it was actually built in 1972. The building houses 140 prefabricated modules that measures 8ft x 12ft x 7 ft. Each module functions as a small office or living space, The compact apartments included a wall of appliances and cabinets built in to one side, including a kitchen stove, a refrigerator, a television set, and a reel-to-reel tape deck. A bathroom unit, about the size of an aircraft lavatory, is set into an opposite corner. A large circular window over a bed dominates the far end of the room. It was meant to be a flexible system where the user can add or subtract a module base on their needs but the building has fallen to disrepair and the occupants are voicing for it to be torn down.
Container City, London, United Kingdom
At the end of its lifecycle, shipping containers are repurposed, joined together and stylized to form housing units. The benefits of using these shipping containers include the material are made of high strength steel, it's environmentally friendly, the installation might only take days, it's low costs and it can be altered easily into various shapes to satisfy consumer needs. Container City 1 as seen in the picture took only 5 months to complete and it's made of 80% recycled material. Check their website for more pictures and information.
Cubic Houses, Rotterdam, Netherlands
Rotterdam asked renowned architect, Piet Blom to design housing on top of a pedestrian walkway back in 1982. The design ended up being these cubic houses that resemble trees. The houses contain three floors:
* ground floor entrance
* first floor with living room and open kitchen
* second floor with two bedrooms and bathroom
* top floor which is sometimes used as a small garden
The walls and windows are angled at 54.7 degrees. The total area of the apartment is around 100 square meters, but around a quarter of the space is unusable because of the walls that are under the angled ceilings.
I find this even more disorienting than the rotating floors.
The Interlace/OMA, Singapore
The Interlace designed by the Office for Metropolitan Architecture is a soon to be realized addition to the Singapore landscape. The project is comprised by 31-six stories high apartment blocks "interlacing" and forming hexagons to maximize vegetation and outdoor recreational spaces. The project will house a total of 1,040 apartments of various sizes. The Jenga looks alike certainly doesn't look very aerodynamic, I wonder how it'll "stack up" to the typhoon ridden coast of Southeast Asia.


